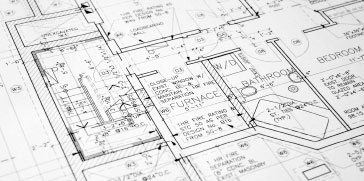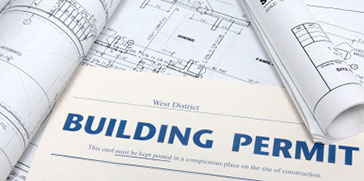Services
![]()
From a project’s inception to the day that the shovel goes in the ground, we make certain every detail is taken care of, so that your renovation, addition or new home is the best it can be. We create a process that is as free of hassles – and cost creep – as possible because we bring foresight to the jobsite!
PLANNING
![]()
Through a series of meetings, we’ll work together to transform your initial ideas and wish list into a final concept. Determining your budget early on in the process will ensure we’re on the right track from the start, while a detailed quote (once the final design is planned out) will give you a firm idea of the final cost.
We will also address any zoning issues relevant to your project, including for example, municipal by-laws, conservation authorities or the Niagara Escarpment Commission.
Often, appraisals are necessary to find the net monetary value of the planned home improvement. Finding the existing value from a realtor or appraiser sets the benchmark. A maximum potential value for that location will also help guide the amount that can be wisely put into the project. An appraiser then determines the new home value based on the drawings developed to find the value of the improvement itself.
ARCHITECTURAL DESIGN
![]()
Working through the basic concepts, we’ll generate some preliminary drawings early on in the process to give you a visual picture of the proposed project.
Once we move into the architectural design phase, we’ll sit down and collaborate on the details, working out layouts, construction materials and building considerations. We’ll connect our laptop to your TV so you can sit in comfort and view the designs from all angles.
With all the details finalized, we’ll create the final architectural drawings, BCIN-signed and ready for permit and construction.
We also provide As Built drawings, where clients require post-construction renderings or drawings of homes already standing.
INTERIOR DESIGN
![]()
Our interior decorator will meet with you to help design the look of your interior space. As part of a full renovation project we’ll help you make materials selections. i.e. hardwood, carpet, counters, sinks, etc., making sure that styles, textures and colours are cohesive and that the overall flow of the house is maintained. Interior decorating consultations around décor, furniture layouts and home furnishing selections can also be provided here as needed.
We also offer interior decorating consultations as a standalone service.
PERMIT PROCUREMENT
![]()
There can be multiple permits required for a single project, and often requirements aren’t immediately obvious. We help navigate the channels for getting permissions, apply for and secure all permits necessary. And through years of experience, we can usually get approvals secured faster than most.
Taking care of all the permits to be ready to build
Different permit applications may involve different processes, and we’re well versed with all relevant to home renovations and construction. Permits commonly required include:
Zoning clearances, related to:
- Niagara Escarpment Commission
- Conservation authorities
- City by-laws
- Site plan applications
- Development fees and processes
- Tree permits
We also arrange for any work required from other design entities, including:
- pre-engineered roof truss designs
- engineered floor designs
- HVAC designs
- geothermal designs
- structural engineering stamps (for complete drawing package)
- surveyors plans (e.g., topographical, lot and building lines)
- septic designs
- geotechnical engineering
- other engineering stamps (for piers, beams, etc.)






